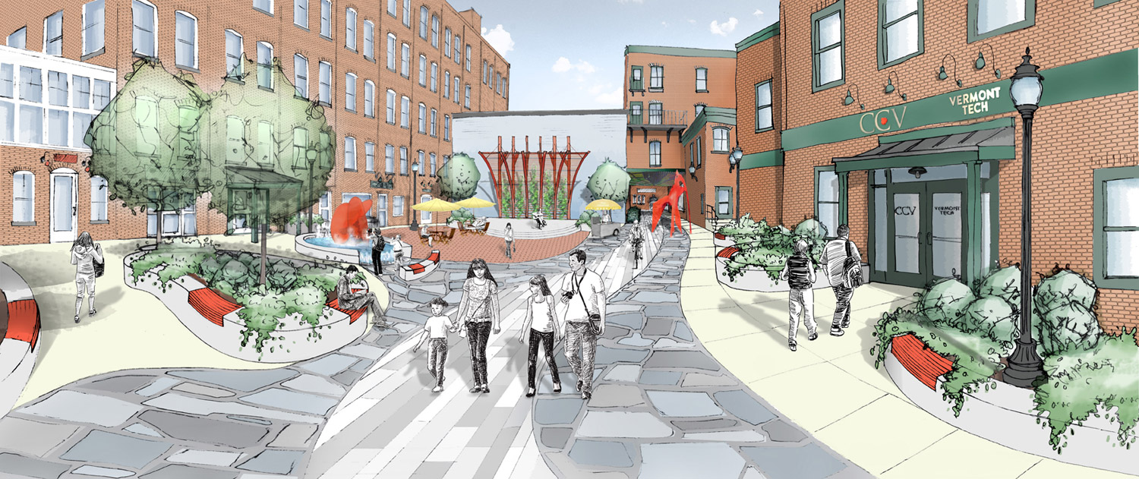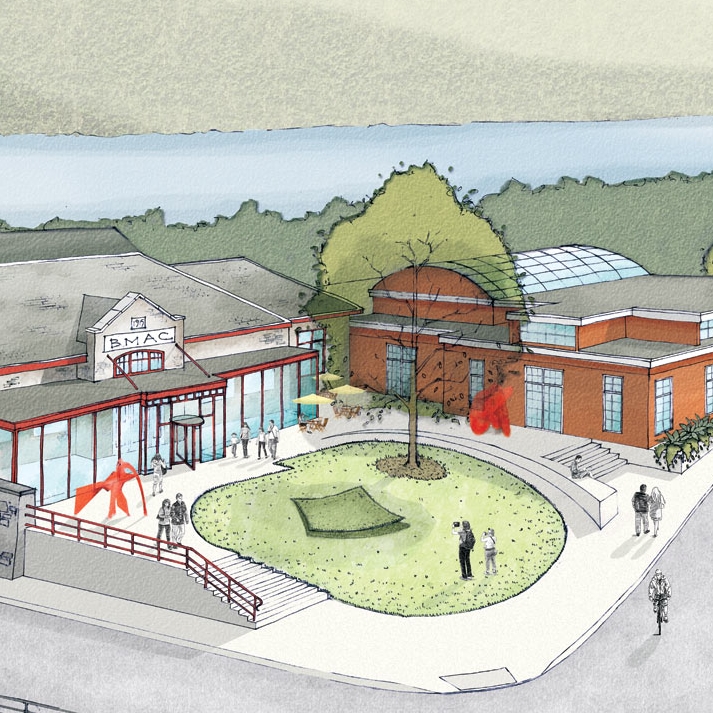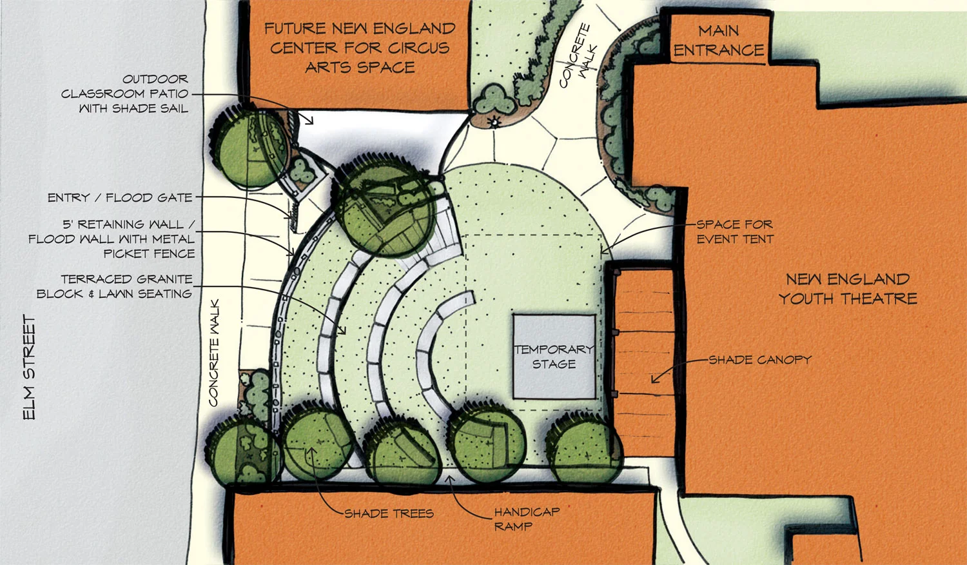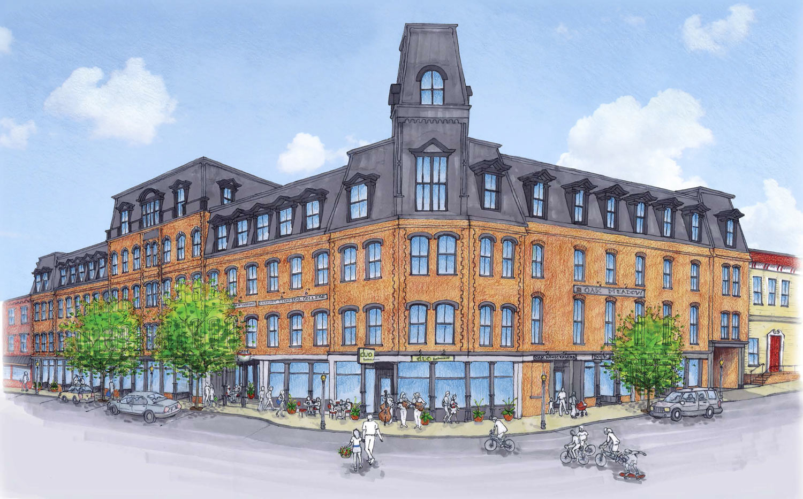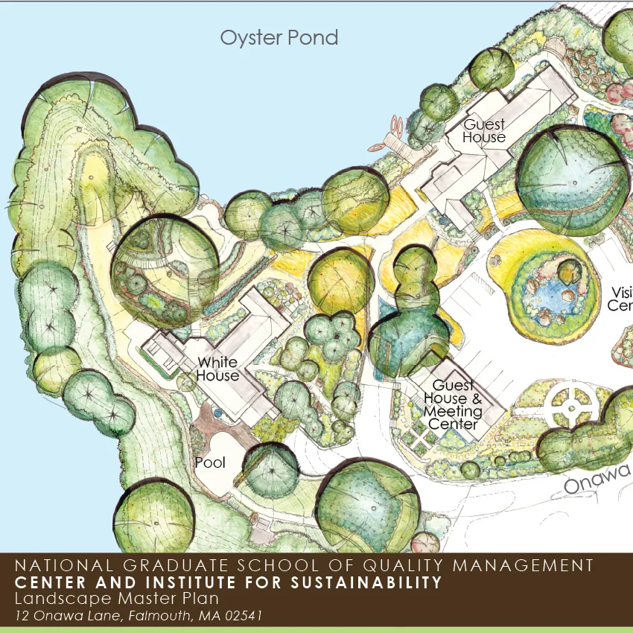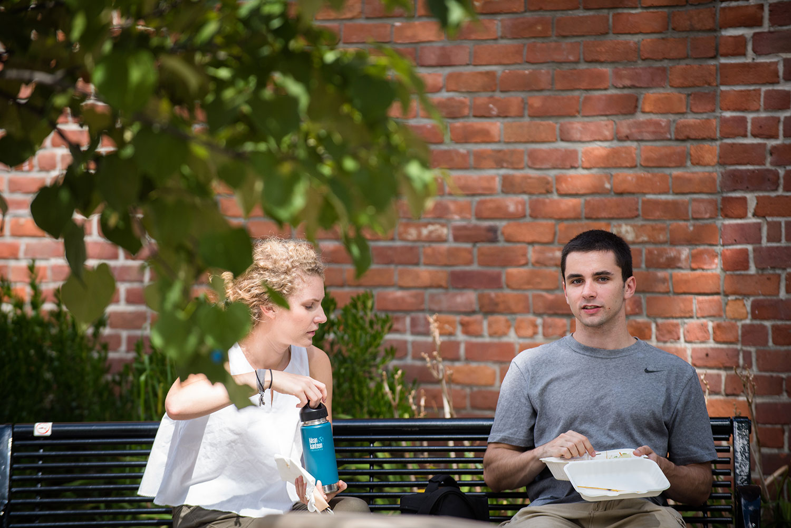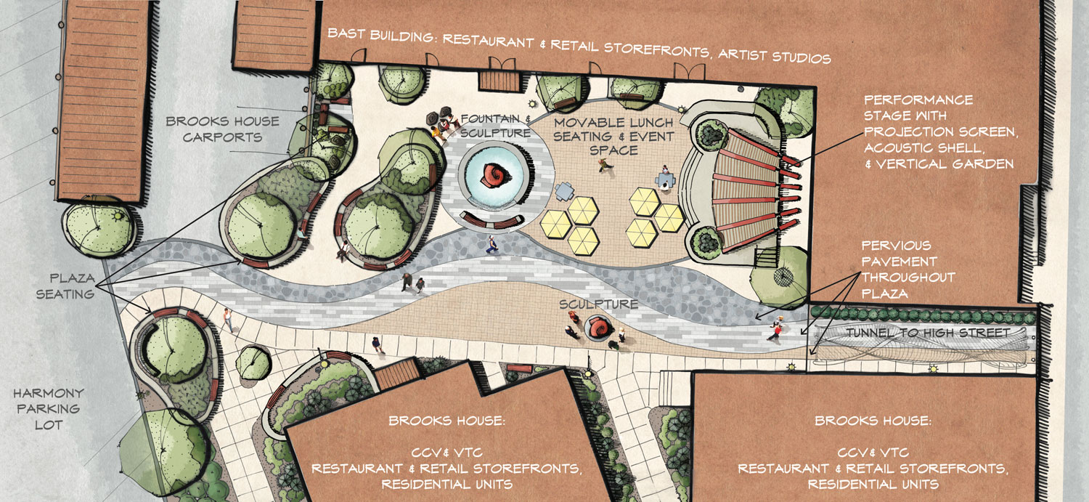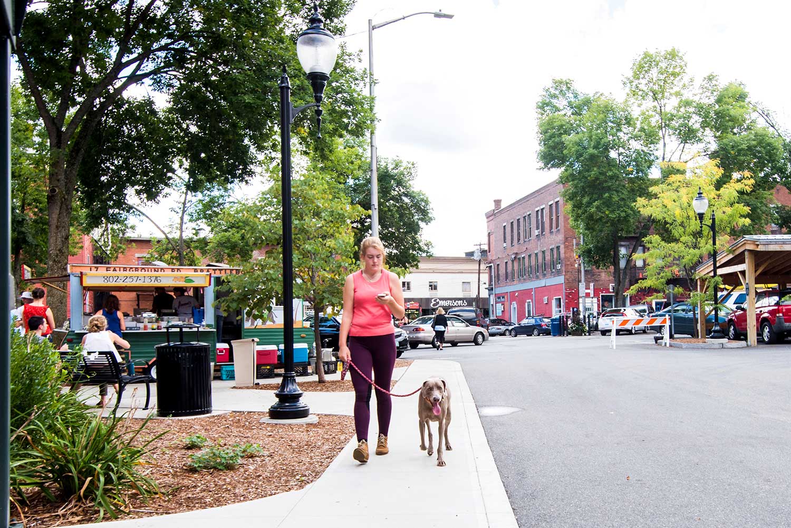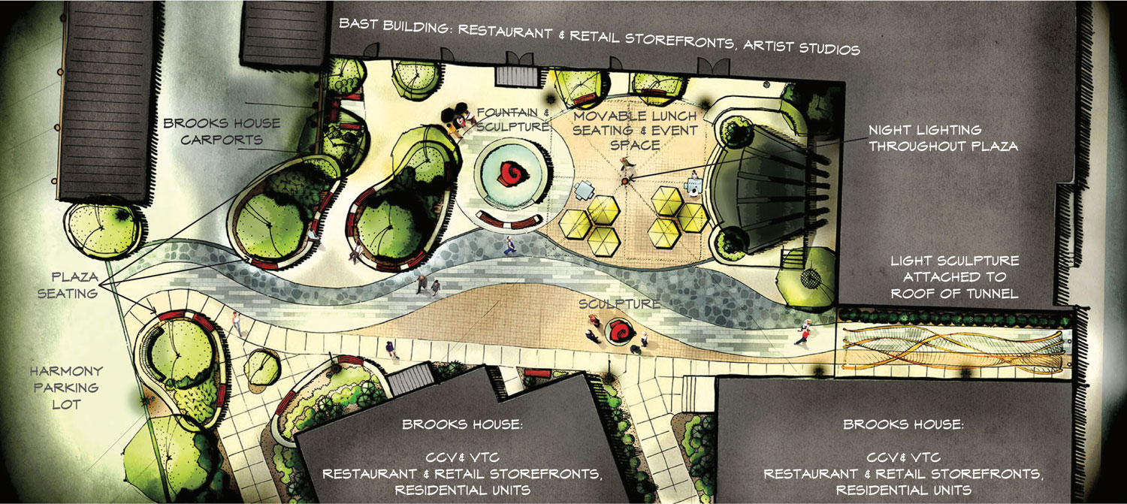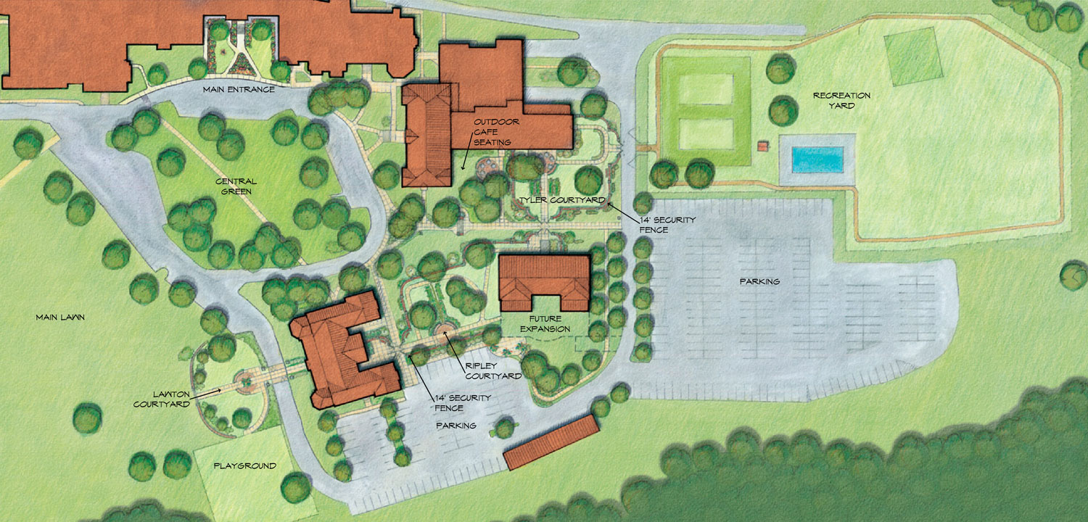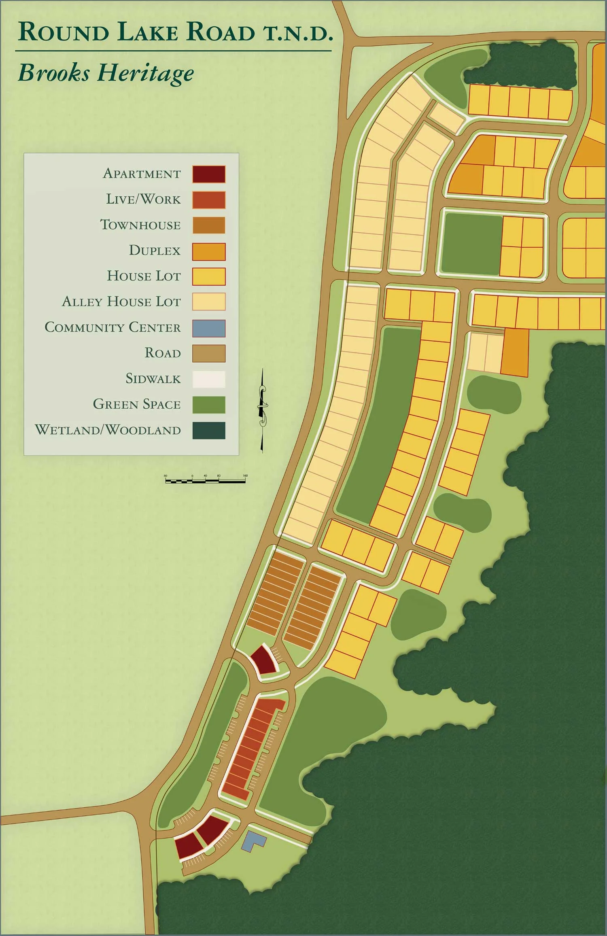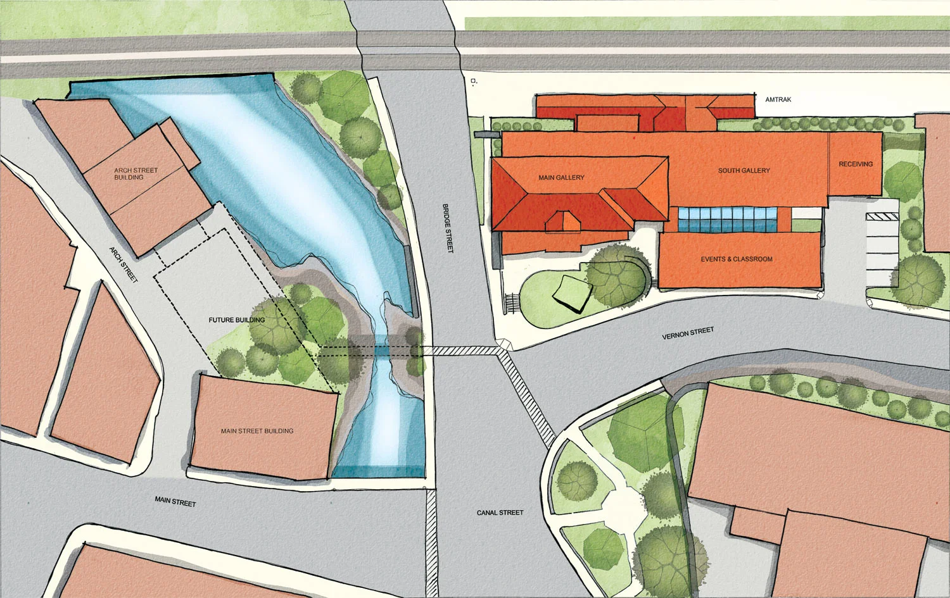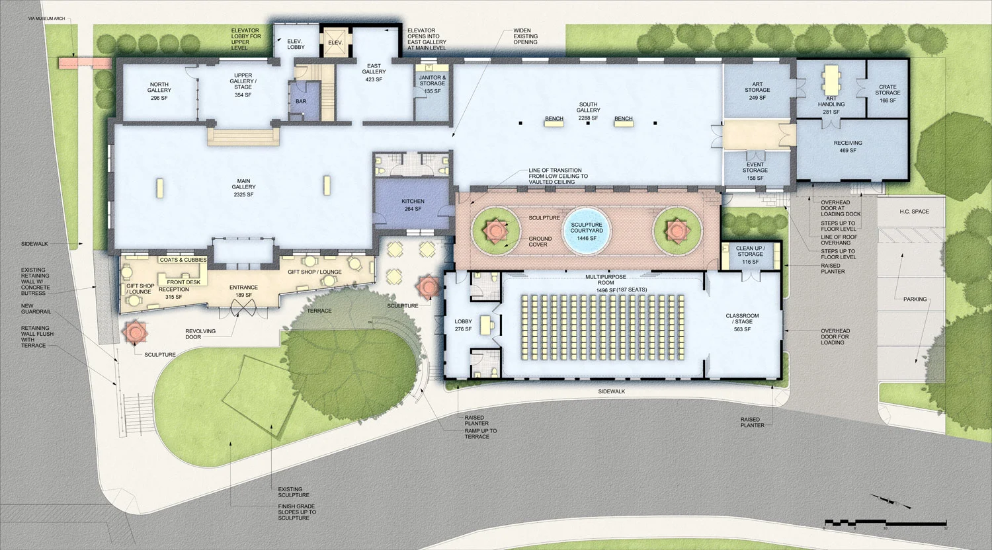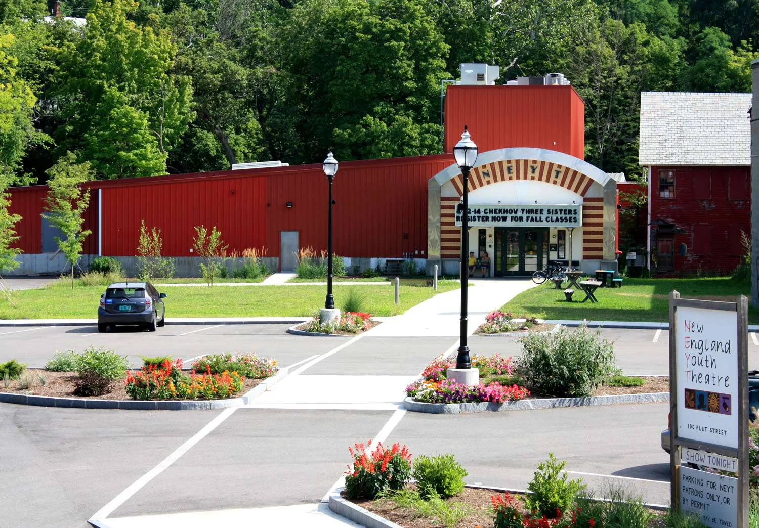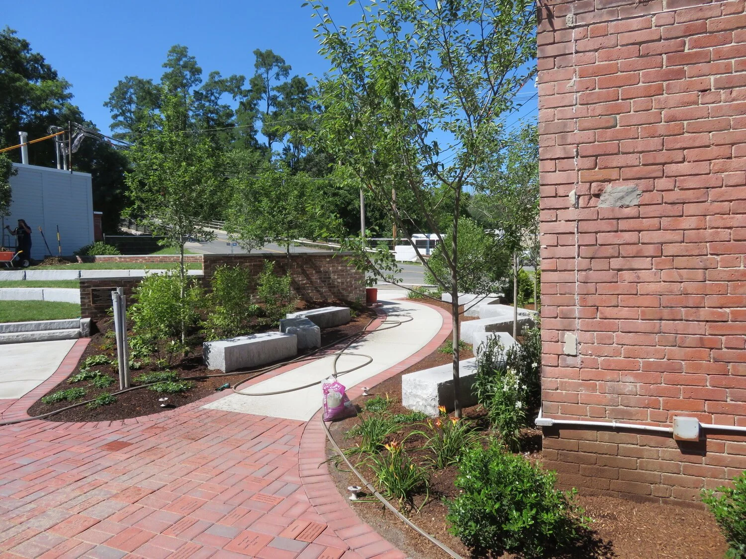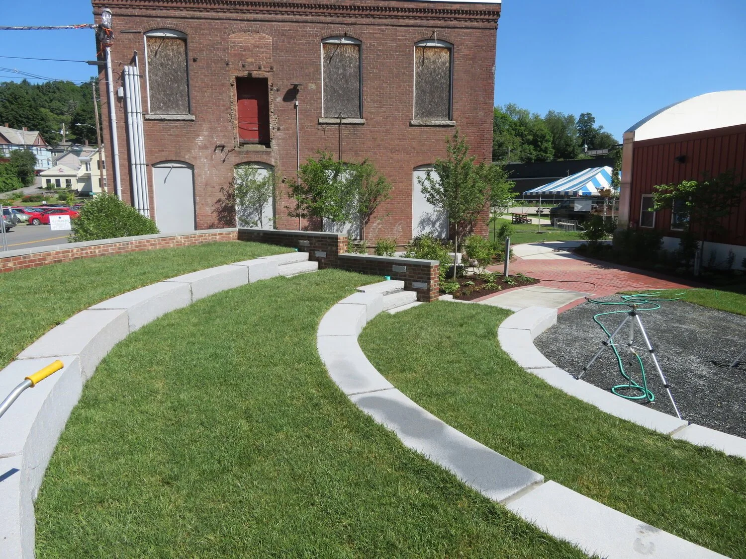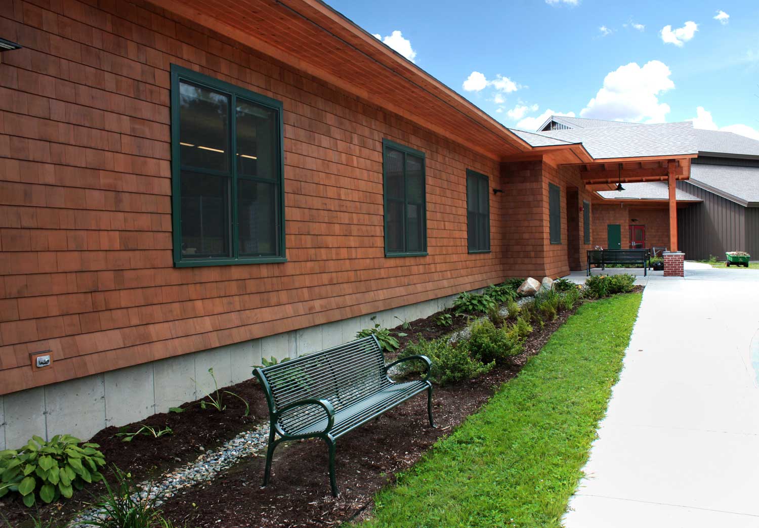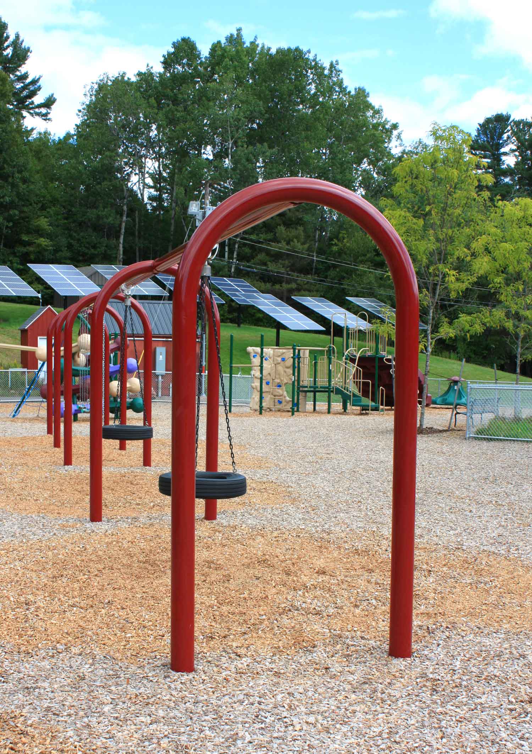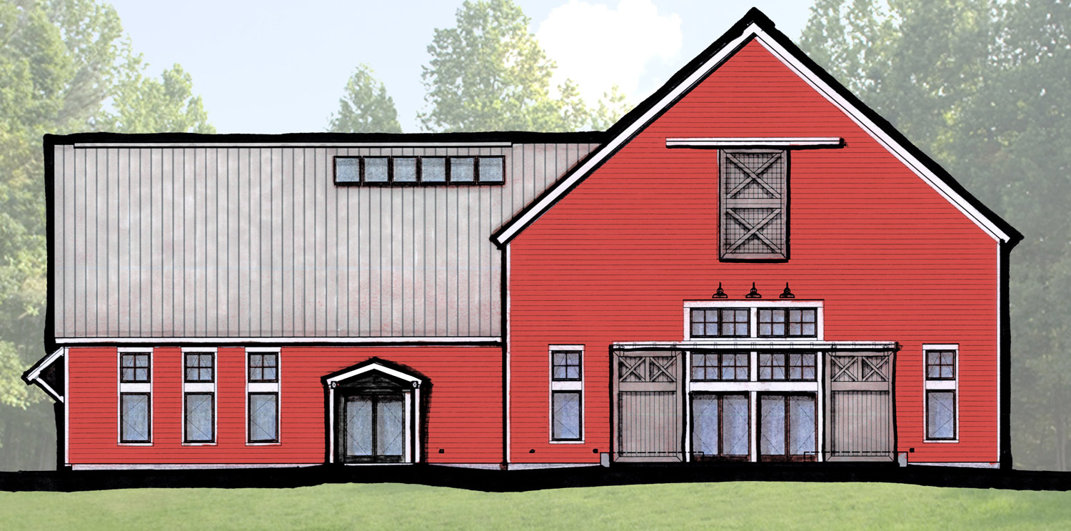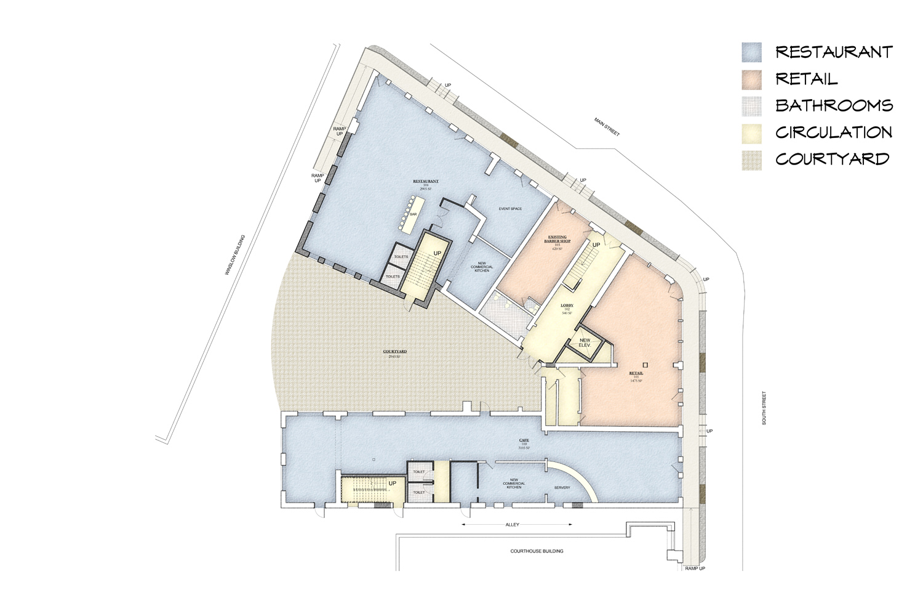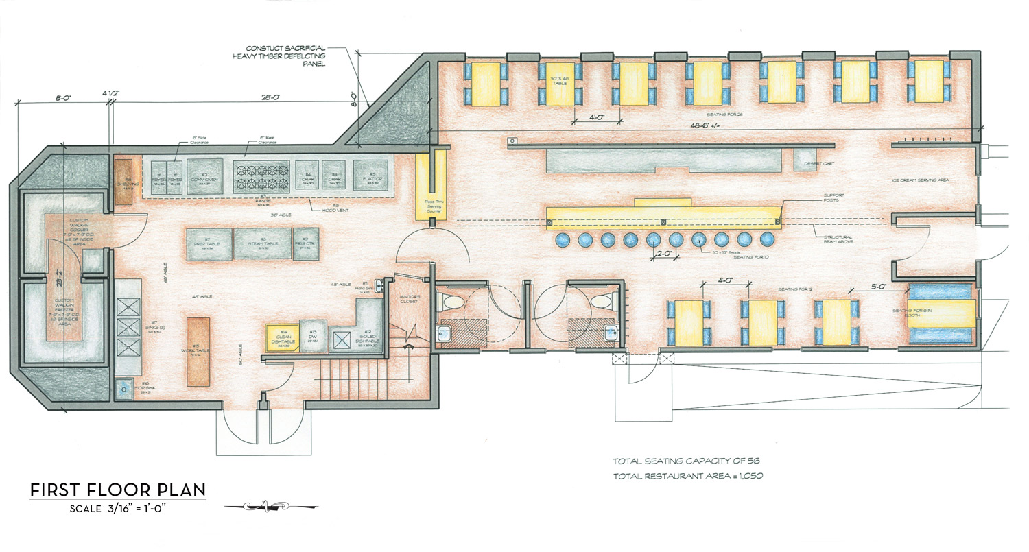Harmony Place, a 7,000 sf plaza, is designed with the intent to invigorate and transform Brattleboro Vermont’s downtown into an even more thriving destination. Currently in the fundraising stage, the project is slated and will begin construction in the spring of 2017.
The site is located adjacent to the newly restored Brooks House, a four-story historic brick building on Main Street in downtown Brattleboro, VT. The plaza is the capstone needed to complete this adaptive reuse and urban revitalization project.
Harmony Place is envisioned as a pedestrian friendly gathering place, a social hub for lunch or coffee, a shaded urban oasis, and a campus quad for college students. The space includes a specially designed steel structure integrated into the stage design that provides support for circus arts, a vertical garden, a movie screen, and acoustic panels. Raised planters will feature native species, providing green space, shade and wildlife habitat. Pervious surfaces will allow on-site stormwater infiltration. A creative lighting design will make Harmony Place festive and safe, and includes a light sculpture attached to the roof of the entrance tunnel. Festivals, markets and food trucks will enliven the area and special events will bring residents and visitors downtown.
Harmony Place will celebrate Brattleboro’s urbanism as well as it's rural nature in this pedestrian-focused enclave. In the heart of downtown Brattleboro, the plaza is lined with businesses and establishments and flanked by two active streetscapes. The front door to both The Community College of Vermont and Vermont Technical College will open onto Harmony Place, as will the doorway to Brooks House apartments and businesses. Opposite the Brooks House, independently owned businesses will benefit from this attractive uplift, and the comings and goings of this revitalized area.
